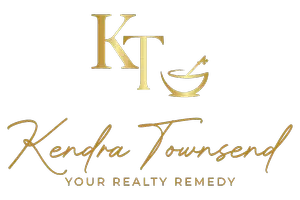4 Beds
3 Baths
2,395 SqFt
4 Beds
3 Baths
2,395 SqFt
Key Details
Property Type Single Family Home
Sub Type Single Family Residence
Listing Status Pending
Purchase Type For Sale
Square Footage 2,395 sqft
Price per Sqft $149
Subdivision Spanish Oaks
MLS Listing ID 571717
Style Spanish
Bedrooms 4
Full Baths 2
Half Baths 1
Construction Status Resale
HOA Y/N No
Year Built 2009
Lot Size 0.409 Acres
Acres 0.4091
Property Sub-Type Single Family Residence
Property Description
Designed for convenience, the first-floor master suite features a luxurious ensuite with a jetted tub, double sinks, a separate shower, and a walk-in closet. The open-concept kitchen, with modern appliances and a breakfast bar, flows into the living and dining areas, accentuated by high ceilings and large windows for a bright, airy feel.
Upstairs, three spacious bedrooms with walk-in closets offer ample storage, while the flexible second dining area can serve as a home office or study space. With 2.5 bathrooms, this home accommodates both family and guests with ease.
The three-car garage provides ample space for vehicles, storage, or a workshop. Located in a family-friendly neighborhood, residents enjoy nearby parks, top-rated schools, shopping centers, and recreation areas. With quick access to major highways, commuting is effortless.
This move-in-ready home offers a perfect blend of functionality and style, making it an excellent choice for comfortable, modern living.
Location
State TX
County Bell
Interior
Interior Features Built-in Features, Ceiling Fan(s), Chandelier, Carbon Monoxide Detector, Cathedral Ceiling(s), Separate/Formal Dining Room, Double Vanity, Entrance Foyer, Granite Counters, Game Room, High Ceilings, Jetted Tub, Low Flow Plumbing Fixtures, Primary Downstairs, Multiple Living Areas, Multiple Dining Areas, Main Level Primary, Open Floorplan, Pull Down Attic Stairs, Split Bedrooms, Separate Shower
Heating Central, Electric, Fireplace(s), Multiple Heating Units
Cooling Central Air, Electric, 2 Units
Flooring Carpet, Ceramic Tile
Fireplaces Number 1
Fireplaces Type Family Room, Wood Burning
Equipment Satellite Dish
Fireplace Yes
Appliance Double Oven, Dishwasher, Electric Cooktop, Disposal, Multiple Water Heaters, Refrigerator, Some Electric Appliances, Cooktop, Microwave
Laundry Washer Hookup, Electric Dryer Hookup, Inside, Main Level, Laundry Room
Exterior
Exterior Feature Covered Patio, Private Yard, Rain Gutters
Garage Spaces 3.0
Garage Description 3.0
Fence Back Yard, Privacy, Wood
Pool None
Community Features None, Curbs, Gutter(s), Street Lights, Sidewalks
Utilities Available Cable Available, Electricity Available, High Speed Internet Available, Phone Available, Separate Meters, Trash Collection Public, Underground Utilities, Water Available
View Y/N No
Water Access Desc Multiple Meters,Public
View None
Roof Type Composition,Shingle
Porch Covered, Patio
Building
Story 2
Entry Level Two
Foundation Slab
Sewer Public Sewer
Water Multiple Meters, Public
Architectural Style Spanish
Level or Stories Two
Additional Building Outbuilding
Construction Status Resale
Schools
School District Killeen Isd
Others
Tax ID 398081
Security Features Prewired,Security System Owned
Acceptable Financing Cash, Conventional, FHA, VA Loan
Listing Terms Cash, Conventional, FHA, VA Loan

GET MORE INFORMATION
Associate Broker | Lic# 661141
ktownsend@jasonmitchellgroup.com
401 E Sonterra Blvd ste 375, San Antonio, TX, 78258, USA






