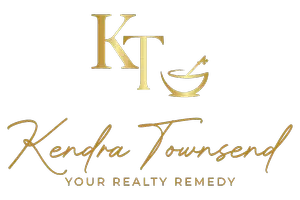4 Beds
2 Baths
2,301 SqFt
4 Beds
2 Baths
2,301 SqFt
Key Details
Property Type Single Family Home
Sub Type Single Family Residence
Listing Status Active
Purchase Type For Sale
Square Footage 2,301 sqft
Price per Sqft $199
Subdivision Morgans Point Resort Sec 2
MLS Listing ID 577064
Style Hill Country,Ranch
Bedrooms 4
Full Baths 2
Construction Status Resale
HOA Y/N No
Year Built 1999
Lot Size 0.580 Acres
Acres 0.58
Property Sub-Type Single Family Residence
Property Description
Inside, you'll find a fresh, modern interior with spacious living areas and carefully chosen updates throughout. The upstairs loft space is the perfect flex area—ideal for a quiet home office, 4th bedroom, or a creative playroom. Step outside to enjoy evenings under the stars, where you'll hear the breeze through the trees, watch the deer enjoying their freedom to roam, and the sounds of the earth welcoming you home.
Whether it's a peaceful morning coffee on the porch, a sunset stroll by the lake, or a cozy night in with loved ones, this property invites you to slow down and stay awhile. A true hidden gem just waiting for its next story.
Location
State TX
County Bell
Interior
Interior Features All Bedrooms Down, Built-in Features, Ceiling Fan(s), Chandelier, Dining Area, Separate/Formal Dining Room, Double Vanity, Entrance Foyer, Garden Tub/Roman Tub, High Ceilings, Primary Downstairs, MultipleDining Areas, Main Level Primary, Open Floorplan, Pull Down Attic Stairs, Recessed Lighting, Split Bedrooms, Separate Shower, Tub Shower, Walk-In Closet(s), Breakfast Bar
Heating Central
Cooling Central Air, 1 Unit
Flooring Carpet, Ceramic Tile, Tile
Fireplaces Number 1
Fireplaces Type Living Room, Wood Burning
Fireplace Yes
Appliance Convection Oven, Dishwasher, Electric Cooktop, Electric Water Heater, Disposal, Oven, Refrigerator, Water Heater, Some Electric Appliances, Built-In Oven, Cooktop, Microwave
Laundry Washer Hookup, Electric Dryer Hookup, Inside, Laundry in Utility Room, Main Level, Laundry Room
Exterior
Exterior Feature Dog Run, Porch, Private Yard
Parking Features Attached, Detached Carport, Garage, RV Access/Parking, Garage Faces Side
Garage Spaces 2.0
Carport Spaces 2
Garage Description 2.0
Fence Chain Link, Partial
Pool Community, Outdoor Pool
Community Features Clubhouse, Park, Community Pool
Utilities Available Electricity Available, High Speed Internet Available, Trash Collection Public
View Y/N No
Water Access Desc Public
View None
Roof Type Composition,Shingle
Porch Covered, Porch, Refrigerator
Building
Story 2
Entry Level Two
Foundation Slab
Sewer Not Connected (at lot), Public Sewer
Water Public
Architectural Style Hill Country, Ranch
Level or Stories Two
Construction Status Resale
Schools
Elementary Schools High Point Elementary
Middle Schools North Belton Middle School
High Schools Lake Belton High School
School District Belton Isd
Others
Tax ID 115438, 91805, 119760
Security Features Smoke Detector(s)
Acceptable Financing Cash, Conventional, FHA, VA Loan
Listing Terms Cash, Conventional, FHA, VA Loan

GET MORE INFORMATION
Associate Broker | Lic# 661141
ktownsend@jasonmitchellgroup.com
401 E Sonterra Blvd ste 375, San Antonio, TX, 78258, USA






