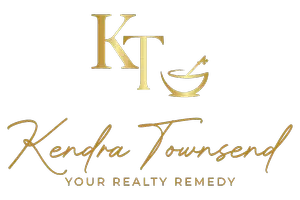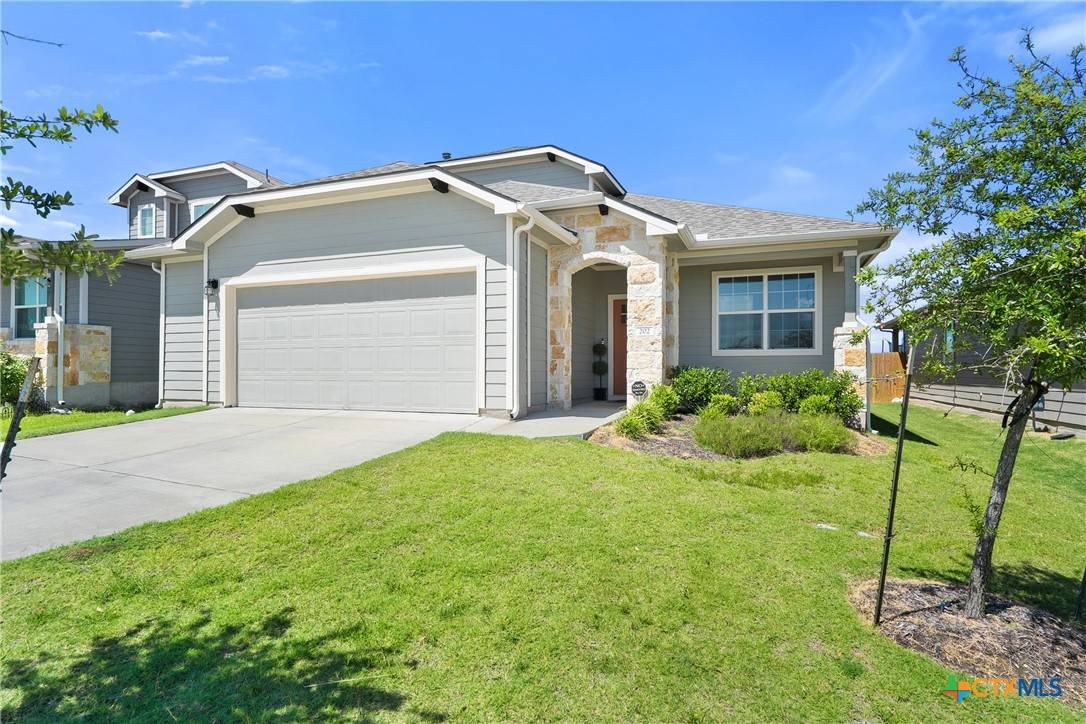4 Beds
3 Baths
2,401 SqFt
4 Beds
3 Baths
2,401 SqFt
Key Details
Property Type Single Family Home
Sub Type Single Family Residence
Listing Status Active
Purchase Type For Sale
Square Footage 2,401 sqft
Price per Sqft $166
Subdivision Mustang Crk Ph 2
MLS Listing ID 585230
Style Traditional
Bedrooms 4
Full Baths 3
Construction Status Resale
HOA Fees $39/mo
HOA Y/N Yes
Year Built 2022
Lot Size 6,250 Sqft
Acres 0.1435
Property Sub-Type Single Family Residence
Property Description
Great location, just 3 miles fast food restaurants like Chick-fil-A, dine-in restaurants like Chili's and Jack Allen's Kitchen and many more restaurants to explore. This home is only 6 miles from the grocery stores HEB and Walmart. Looking for entertainment, popular destinations are just a few miles away. 3 miles to Hooky Entertainment, 7 miles to Dell Diamond Stadium, Kalahari Resorts and Tom Foolery's Adventure Park. Schedule a showing today!
Location
State TX
County Williamson
Interior
Interior Features Attic, Double Vanity, Game Room, High Ceilings, Multiple Living Areas, Open Floorplan, Walk-In Closet(s), Breakfast Bar, Kitchen Island, Kitchen/Family Room Combo, Kitchen/Dining Combo, Pantry, Solid Surface Counters, Walk-In Pantry
Cooling 1 Unit
Flooring Carpet, Vinyl
Fireplaces Type None
Fireplace No
Appliance Dryer, Dishwasher, Disposal, Gas Range, Gas Water Heater, Multiple Water Heaters, Oven, Refrigerator, Range Hood, Washer, Some Gas Appliances, Microwave, Water Softener Owned
Laundry Washer Hookup, Gas Dryer Hookup, Laundry in Utility Room, Main Level, Laundry Room
Exterior
Exterior Feature Covered Patio
Parking Features Attached, Garage Faces Front, Garage
Garage Spaces 2.0
Garage Description 2.0
Fence Back Yard, Wood
Pool None
Community Features Barbecue, Playground
Utilities Available Electricity Available, Fiber Optic Available, Natural Gas Available, High Speed Internet Available
View Y/N No
Water Access Desc Community/Coop
View None
Roof Type Composition,Shingle
Porch Covered, Patio
Building
Story 2
Entry Level Two
Foundation Slab
Sewer Public Sewer
Water Community/Coop
Architectural Style Traditional
Level or Stories Two
Construction Status Resale
Schools
Elementary Schools Cottonwood Creek Elementary School
Middle Schools Hutto Middle School
High Schools Hutto High School
School District Hutto Isd
Others
HOA Name Mustang Creek HOA
Tax ID R602202
Security Features Security System Owned,Smoke Detector(s)
Acceptable Financing Cash, Conventional, FHA, VA Loan
Listing Terms Cash, Conventional, FHA, VA Loan

GET MORE INFORMATION
Associate Broker | Lic# 661141
ktownsend@jasonmitchellgroup.com
401 E Sonterra Blvd ste 375, San Antonio, TX, 78258, USA






