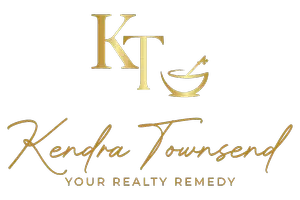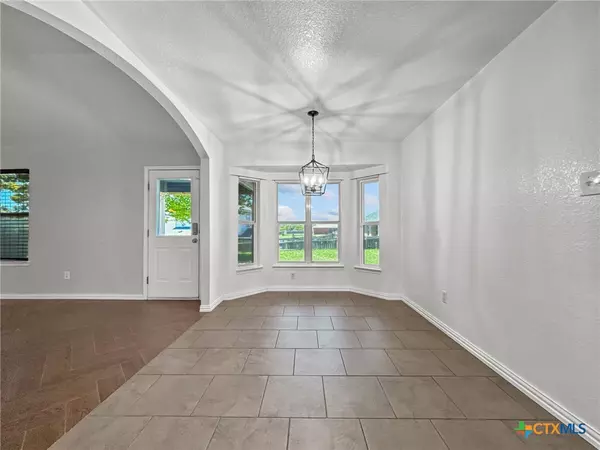4 Beds
2 Baths
1,642 SqFt
4 Beds
2 Baths
1,642 SqFt
Key Details
Property Type Single Family Home
Sub Type Single Family Residence
Listing Status Active
Purchase Type For Sale
Square Footage 1,642 sqft
Price per Sqft $146
Subdivision House Creek North Phase 1
MLS Listing ID 587994
Style Ranch
Bedrooms 4
Full Baths 2
Construction Status Resale
HOA Y/N No
Year Built 2005
Lot Size 8,158 Sqft
Acres 0.1873
Property Sub-Type Single Family Residence
Property Description
The heart of the home is the chef's kitchen, which boasts high-end Samsung stainless-steel appliances, including a fingerprint-resistant French-door refrigerator, a smooth-top range, and a convection oven. Granite countertops and a designer backsplash provide an elegant workspace, while custom cabinetry—complete with soft-close hinges and under-cabinet lighting—ensures that every tool and ingredient has its place. Whether you're preparing a gourmet dinner or a casual snack, this kitchen elevates every culinary experience.
When it's time to unwind, retreat to the spacious primary suite, where sunlight pours through the windows on cool mornings and an oversized walk-in closet keeps your wardrobe organized. Dual vanities and modern fixtures in the en-suite bathroom add a touch of spa-inspired luxury. Three additional bedrooms offer ample room for family, guests, or a home office, and the second full bathroom is thoughtfully appointed with contemporary finishes and plenty of storage.
Outside, the covered rear patio overlooks a generous, fully fenced backyard, perfect for summer barbecues, a safe play area for children and pets, or simply enjoying your morning coffee in the shade of mature trees. With quick, convenient access to Fort Hood, top-rated schools, shopping, and local dining, this home blends modern comforts with everyday convenience. Don't miss the opportunity to make 2205 Boyd Drive your next address!
Location
State TX
County Coryell
Interior
Interior Features Garden Tub/Roman Tub, Granite Counters
Cooling 1 Unit
Flooring Laminate, Tile
Fireplaces Type None
Fireplace No
Appliance Refrigerator, Water Heater, Range
Laundry Electric Dryer Hookup, Inside, Main Level
Exterior
Exterior Feature None
Parking Features Attached, Garage
Garage Spaces 2.0
Garage Description 2.0
Fence Privacy, Wood
Pool None
Community Features None, Curbs, Sidewalks
View Y/N No
View None
Roof Type Composition,Shingle
Building
Story 1
Entry Level One
Foundation Slab
Sewer Public Sewer
Architectural Style Ranch
Level or Stories One
Construction Status Resale
Schools
School District Copperas Cove Isd
Others
Tax ID 137314
Acceptable Financing Cash, Conventional, FHA, VA Loan
Listing Terms Cash, Conventional, FHA, VA Loan

GET MORE INFORMATION
Associate Broker | Lic# 661141
ktownsend@jasonmitchellgroup.com
401 E Sonterra Blvd ste 375, San Antonio, TX, 78258, USA






