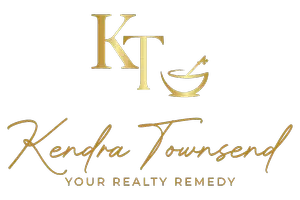4 Beds
4 Baths
2,651 SqFt
4 Beds
4 Baths
2,651 SqFt
OPEN HOUSE
Fri Aug 08, 2:00pm - 4:00pm
Sat Aug 09, 2:00pm - 4:00pm
Sun Aug 10, 2:00pm - 4:00pm
Key Details
Property Type Single Family Home
Sub Type Single Family Residence
Listing Status Active
Purchase Type For Sale
Square Footage 2,651 sqft
Price per Sqft $175
Subdivision Northfields
MLS Listing ID 586286
Style Traditional
Bedrooms 4
Full Baths 3
Half Baths 1
Construction Status Resale
HOA Fees $137/qua
HOA Y/N Yes
Year Built 2017
Lot Size 7,644 Sqft
Acres 0.1755
Property Sub-Type Single Family Residence
Property Description
The chef's dream kitchen is a true showstopper—designed for both everyday cooking and entertaining, featuring top-of-the-line finishes and a seamless flow into the main living area.The home offers multiple versatile spaces including a bonus room, game room, and a dedicated media room, ensuring plenty of room for relaxation and entertainment.The primary suite is conveniently located downstairs, offering a private retreat with a double vanity and a luxurious walk-in shower. Step outside to enjoy the fully fenced backyard with patio, ideal for relaxing or hosting gatherings. Additional features include a full irrigation system (front and back), gutters, and well-maintained landscaping that enhance the home's beauty and ease of upkeep. Don't miss your chance to own this impressive home in one of the area's most desirable neighborhoods! Welcome Home!
Location
State TX
County Williamson
Interior
Interior Features Ceiling Fan(s), Double Vanity, Pull Down Attic Stairs, Walk-In Closet(s), Breakfast Bar, Breakfast Area, Granite Counters, Kitchen/Family Room Combo, Pantry, Walk-In Pantry
Heating Central
Cooling Central Air
Flooring Carpet, Ceramic Tile
Fireplaces Type None
Fireplace No
Appliance Dishwasher, Some Gas Appliances, Built-In Oven, Cooktop, Microwave
Laundry Washer Hookup, Electric Dryer Hookup, Laundry in Utility Room, Laundry Room
Exterior
Exterior Feature Rain Gutters
Parking Features Door-Single, Garage, Garage Door Opener
Garage Spaces 2.0
Garage Description 2.0
Fence Back Yard, Privacy, Wood
Pool None
Community Features Playground, Curbs, Gutter(s), Street Lights, Sidewalks
Utilities Available Cable Available, Electricity Available, Natural Gas Available, High Speed Internet Available, Trash Collection Public, Underground Utilities
View Y/N No
Water Access Desc Public
View None
Roof Type Composition,Shingle
Building
Story 2
Entry Level Two
Foundation Slab
Sewer Public Sewer
Water Public
Architectural Style Traditional
Level or Stories Two
Construction Status Resale
Schools
School District Round Rock Isd
Others
HOA Name Northfields
Tax ID R555503
Security Features Fire Alarm
Acceptable Financing Cash, Conventional, FHA, VA Loan
Listing Terms Cash, Conventional, FHA, VA Loan
Virtual Tour https://2429hatbenderloop.mls.tours/u/

GET MORE INFORMATION
Associate Broker | Lic# 661141
ktownsend@jasonmitchellgroup.com
401 E Sonterra Blvd ste 375, San Antonio, TX, 78258, USA






