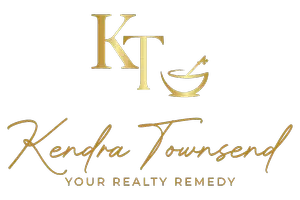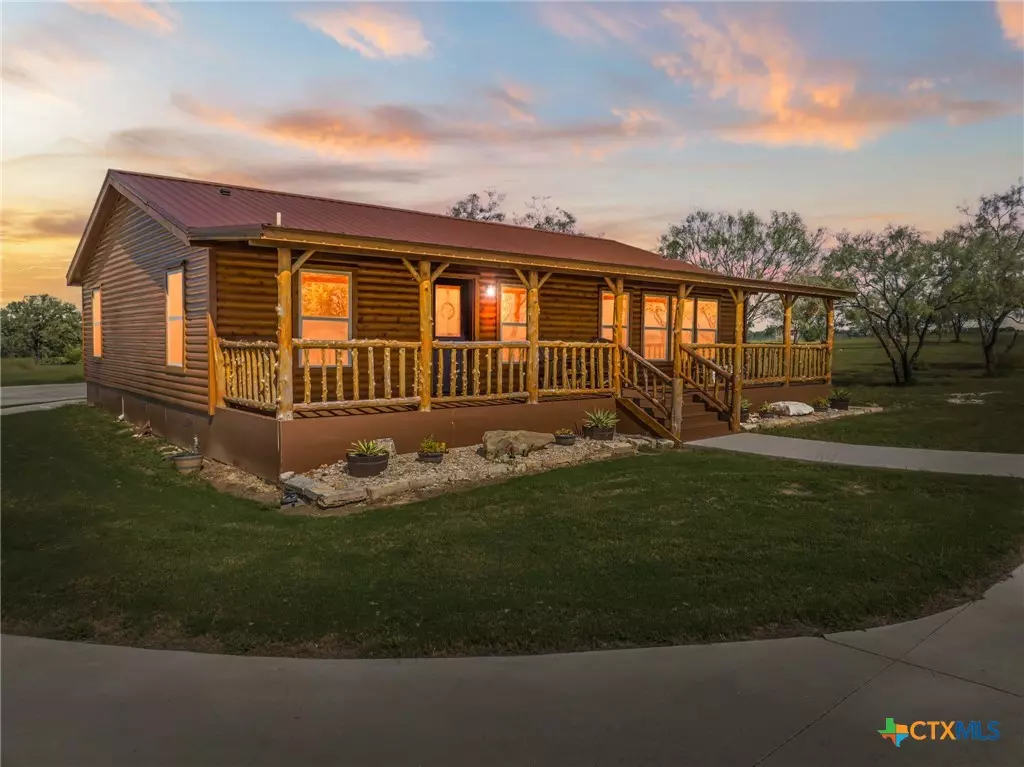
3 Beds
3 Baths
1,400 SqFt
3 Beds
3 Baths
1,400 SqFt
Key Details
Property Type Single Family Home
Sub Type Single Family Residence
Listing Status Active
Purchase Type For Sale
Square Footage 1,400 sqft
Price per Sqft $4,412
Subdivision L T Bostick
MLS Listing ID 592794
Style Log Home,Ranch
Bedrooms 3
Full Baths 2
Half Baths 1
Construction Status Resale
HOA Y/N No
Year Built 2022
Lot Size 617.690 Acres
Acres 617.69
Property Sub-Type Single Family Residence
Property Description
The ranch has excellent improvements. The main home is a 3 BR 2.5 BA cabin built in 2022 with approx. 1,400 sq. ft., a front porch, and a detached 2-car garage. Additional lodging includes a 1 BR 1 BA cabin, two small cabins each with bathrooms, a nostalgic camper trailer, and a tree house for kids or grandkids. A central kitchen/gathering area, a outdoor kitchen, men's and women's restrooms with showers and A/C, making it ideal for family or group events. The main workshop includes 2 storage rooms with 2 BR 2 BA guest suites above. Other outbuildings include a 24x12 storage, 30x24, and 40x60 metal building. There is also a chicken coop and garden area.
This property is designed for both recreation and relaxation. It offers multiple homesites, excellent water, and diverse topography with open pasture, wooded areas, and creek frontage. It is perfect as a weekend get-away, hunting and recreation retreat, or future forever home. Centrally located, the ranch is approx. 20 minutes from Evant, Hamilton & Gatesville, 1 hour from Waco, Temple, Stephenville & Brownwood, 1.5 hours from Austin, and 2 hours from Fort Worth.
Location
State TX
County Coryell
Direction East
Interior
Interior Features Ceiling Fan(s), Double Vanity, Shower Only, Separate Shower, Tub Shower, Kitchen/Dining Combo
Heating Electric, Multiple Heating Units, Window Unit
Cooling Electric, 3+ Units, Wall/Window Unit(s)
Flooring Laminate
Fireplaces Type None
Fireplace No
Appliance Dishwasher, Electric Range, Electric Water Heater, Microwave, Refrigerator, Water Heater, Washer, Some Electric Appliances, Range
Laundry Washer Hookup, Electric Dryer Hookup, Laundry in Utility Room, Laundry Room
Exterior
Exterior Feature Outdoor Kitchen, Porch, Storage, Propane Tank - Owned
Parking Features Detached, Garage, RV Access/Parking
Garage Spaces 2.0
Garage Description 2.0
Fence Barbed Wire, Cross Fenced, Perimeter, Ranch Fence
Pool None
Community Features None, Hunting
Utilities Available Electricity Available, High Speed Internet Available, Propane
View Y/N Yes
Water Access Desc Private,Well
View Meadow, Pond, Creek/Stream
Roof Type Metal
Porch Covered, Porch
Building
Faces East
Story 1
Entry Level One
Foundation Pillar/Post/Pier
Sewer Septic Tank
Water Private, Well
Architectural Style Log Home, Ranch
Level or Stories One
Additional Building Barn(s), Cabin, Garage(s), Guest House, Shed(s), Outbuilding, Storage, Workshop
Construction Status Resale
Schools
Elementary Schools Evant Elementary School
Middle Schools Evant Middle School
High Schools Evant High School
School District Evant Isd
Others
Tax ID 100978
Acceptable Financing Cash, Conventional, Other, See Remarks
Listing Terms Cash, Conventional, Other, See Remarks

GET MORE INFORMATION

Associate Broker | Lic# 661141
ktownsend@jasonmitchellgroup.com
401 E Sonterra Blvd ste 375, San Antonio, TX, 78258, USA






