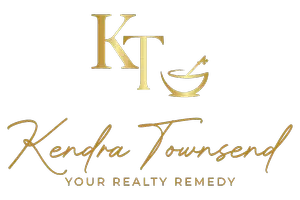
3 Beds
3 Baths
2,408 SqFt
3 Beds
3 Baths
2,408 SqFt
Key Details
Property Type Single Family Home
Sub Type Single Family Residence
Listing Status Active
Purchase Type For Sale
Square Footage 2,408 sqft
Price per Sqft $259
Subdivision Clearwater Estates 1
MLS Listing ID 593106
Style Traditional
Bedrooms 3
Full Baths 2
Half Baths 1
HOA Fees $250/ann
HOA Y/N Yes
Year Built 2025
Lot Size 0.528 Acres
Acres 0.528
Property Sub-Type Single Family Residence
Property Description
A true show-stopper, this stunning residence features sleek, contemporary finishes and rustic-inspired design elements throughout—delivering exceptional style and sophistication at every turn.
The front of the property features a stunning front door, limestone masonry, lush landscaping, and a modern circular driveway that adorns this 0.53-acre lot.
The living area is bright and open, with exposed beams, high ceilings, and a stunning fireplace. Many windows offer a view of the Hill Country sunsets. You have an elegant dining room. Perfect for entertaining. This gourmet kitchen is designed to impress even the most discerning chef.
Sleek white cabinets and dark wood accents bring warmth and elegance to the space, a quartz island, a farm sink basin, a smooth top cooktop, a built-in oven and microwave, pendant lighting, and a sleek pot filler above the cooktop. A spacious walk-in pantry provides storage, and the built-in wine rack adds a touch of sophistication.
Your spacious primary is spacious and serene. Wood beams make this space feel elegant. French doors lead you to a stunning ensuite with gold accents. It has a large walk-in shower, a Picturesque window, his/her vanities, a water closet, a soaking tub with a gorgeous tile accent wall, and a WIC. Feel like you're stepping into a spa every time you walk into this exquisite space.
Two additional bathrooms and baths are spacious and bright. When it is time to relax, venture out to the expansive covered patio. Entertain in style in this space.
It is located a short distance from Canyon Lake. Rent tubes to float down the river, jet ski on the lake, hike the various trails near the home, browse the boutique shops in town, be close to main roads, do lake activities, Wimberley shopping, San Antonio, and more.
Location
State TX
County Comal
Interior
Interior Features All Bedrooms Down, Breakfast Bar, Ceiling Fan(s), Separate/Formal Dining Room, Double Vanity, Garden Tub/Roman Tub, Primary Downstairs, Multiple Dining Areas, Main Level Primary, Recessed Lighting, Separate Shower, Vanity, Walk-In Closet(s), Breakfast Area, Eat-in Kitchen, Kitchen Island, Kitchen/Family Room Combo, Pantry, Pot Filler, Solid Surface Counters
Cooling 1 Unit, Attic Fan
Flooring Tile
Fireplaces Number 1
Fireplaces Type Living Room
Fireplace Yes
Appliance Dishwasher, Electric Cooktop, Disposal, Microwave, Oven, Some Electric Appliances
Laundry Laundry in Utility Room, Laundry Room
Exterior
Exterior Feature None
Parking Features Attached, Door-Single, Garage Faces Front, Garage
Garage Spaces 2.0
Garage Description 2.0
Fence None
Pool None
Community Features None
Utilities Available Electricity Available
View Y/N No
Water Access Desc Public
View None
Roof Type Composition,Shingle
Building
Story 1
Entry Level One
Foundation Slab
Sewer Septic Tank
Water Public
Architectural Style Traditional
Level or Stories One
Schools
School District Comal Isd
Others
HOA Name Comal Clearwater POA
Tax ID 17586
Security Features Smoke Detector(s)
Acceptable Financing Cash, Conventional, FHA, VA Loan
Listing Terms Cash, Conventional, FHA, VA Loan
Special Listing Condition Builder Owned
Virtual Tour https://www.zillow.com/view-3d-home/ed3135a1-3837-4ae8-a2f6-577638d3991c?setAttribution=mls&wl=true

GET MORE INFORMATION

Associate Broker | Lic# 661141
ktownsend@jasonmitchellgroup.com
401 E Sonterra Blvd ste 375, San Antonio, TX, 78258, USA






