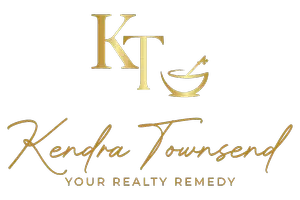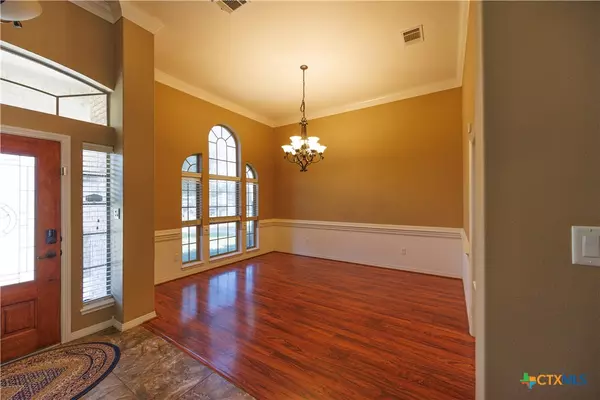
4 Beds
2 Baths
2,279 SqFt
4 Beds
2 Baths
2,279 SqFt
Key Details
Property Type Single Family Home
Sub Type Single Family Residence
Listing Status Active
Purchase Type For Sale
Square Footage 2,279 sqft
Price per Sqft $252
Subdivision Hanson Add
MLS Listing ID 594497
Style Traditional
Bedrooms 4
Full Baths 2
Construction Status Resale
HOA Y/N No
Year Built 2004
Lot Size 0.500 Acres
Acres 0.5
Property Sub-Type Single Family Residence
Property Description
Step inside to a bright, open floor plan filled with natural light. The custom kitchen is designed for everyday living and entertaining, featuring granite countertops, a center island, breakfast bar, stainless steel appliances, tiled backsplash, and KraftMaid cabinetry. Throughout the home you'll find tile and laminate flooring, a leaded glass front door, and a cozy wood-burning fireplace with a stone surround. Additional highlights include a security system, sunscreens, and a convenient side-panel door from the den to the back porch.
The spacious primary suite offers a relaxing retreat with a luxurious bath featuring granite countertops, double sinks, a jetted tub, a walk-in tiled shower, and dual walk-in closets. The utility room provides plenty of storage cabinets and shelving for convenience.
Enjoy the beautifully maintained landscaping and private fenced backyard with a large covered patio and pergola. The outdoor kitchen area includes a grill and countertop bar—perfect for entertaining. The well-maintained pool includes safety rails, and stone walkways lead to a large workshop with electricity.
An oversized, side-entry two-car garage and additional parking provide ample space for a boat or RV. With no HOA, this rare corner-lot property offers privacy, comfort, and charm.
Schedule your private showing today—this hidden gem in Morgan's Point Resort won't last long!
Location
State TX
County Bell
Interior
Interior Features Built-in Features, Ceiling Fan(s), Double Vanity, High Ceilings, Home Office, Jetted Tub, Multiple Primary Suites, Multiple Closets, Pull Down Attic Stairs, Split Bedrooms, Storage, Separate Shower, Tub Shower, Walk-In Closet(s), Custom Cabinets, Granite Counters, Kitchen Island, Pantry
Heating Electric, Fireplace(s)
Cooling Electric, 1 Unit
Flooring Ceramic Tile, Laminate
Fireplaces Type Family Room
Fireplace Yes
Appliance Dishwasher, Electric Cooktop, Electric Range, Electric Water Heater, Disposal, Microwave, Refrigerator, Range Hood, Vented Exhaust Fan, Water Heater, Some Electric Appliances, Range
Laundry Washer Hookup, Electric Dryer Hookup, Laundry Room
Exterior
Exterior Feature Covered Patio, Outdoor Grill, Patio, Rain Gutters, Storage
Parking Features Garage, RV Access/Parking, Garage Faces Side
Garage Spaces 2.0
Carport Spaces 1
Garage Description 2.0
Fence Back Yard, Wood
Pool Fenced, Private, Tile, Waterfall
Community Features Park, Sidewalks
View Y/N Yes
Water Access Desc Public
View Lake
Roof Type Composition,Shingle
Porch Covered, Enclosed, Patio
Private Pool Yes
Building
Story 1
Entry Level One
Foundation Slab
Sewer Septic Tank
Water Public
Architectural Style Traditional
Level or Stories One
Additional Building Storage
Construction Status Resale
Schools
School District Belton Isd
Others
Tax ID 352024
Security Features Security System Owned,Smoke Detector(s)
Acceptable Financing Cash, Conventional, FHA, VA Loan
Listing Terms Cash, Conventional, FHA, VA Loan

GET MORE INFORMATION

Associate Broker | Lic# 661141
ktownsend@jasonmitchellgroup.com
401 E Sonterra Blvd ste 375, San Antonio, TX, 78258, USA






