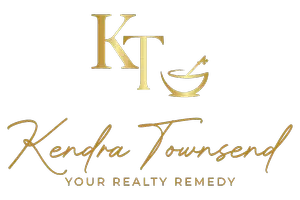
4 Beds
2 Baths
1,534 SqFt
4 Beds
2 Baths
1,534 SqFt
Key Details
Property Type Single Family Home
Sub Type Single Family Residence
Listing Status Active
Purchase Type For Sale
Square Footage 1,534 sqft
Price per Sqft $205
Subdivision Victoria Heights
MLS Listing ID 594538
Style Victorian
Bedrooms 4
Full Baths 2
Construction Status Resale
HOA Y/N No
Year Built 1929
Lot Size 9,169 Sqft
Acres 0.2105
Property Sub-Type Single Family Residence
Property Description
Winner of the 2006 Victoria Preservation Restoration Award, this remarkable 4 bedroom, 2 bath Victorian home perfectly blends the charm and craftsmanship of Old Victoria with the modern comforts of today.
Step inside and be welcomed by high ceilings, crown molding, recessed lighting, and a seamless mix of hardwood and tile floors throughout. The spacious kitchen is a dream, featuring granite countertops, custom cabinetry, and stainless steel appliances.
The primary suite includes its own private door to the outdoors and a spa inspired bath with a floor to ceiling tiled walk-in shower. The guest bath features a relaxing jetted tub, adding a touch of luxury for family and visitors alike.
Outside, you'll find a long, shaded driveway, a two car carport with storage, and a completely fenced backyard offering privacy and plenty of space for gatherings. The exterior of the home has been freshly repainted, and mature trees line the property, giving it that timeless Southern charm.
Recent updates include a brand new HVAC system, giving buyers peace of mind for years to come.
Located in the heart of Old Victoria, this home sits among other beautifully maintained historic properties, just minutes from downtown shops, dining, and the vibrant cultural district.
Where history meets modern living, The George De Villeneuve House is a timeless Victoria treasure that beautifully blends past and present.
Location
State TX
County Victoria
Interior
Interior Features Built-in Features, Ceiling Fan(s), Dining Area, Separate/Formal Dining Room, High Ceilings, Jetted Tub, Multiple Closets, Recessed Lighting, Split Bedrooms, Storage, Tub Shower, Vanity, Custom Cabinets, Granite Counters, Kitchen Island, Kitchen/Dining Combo
Heating Central, Electric
Cooling Central Air, 1 Unit
Flooring Tile, Wood
Fireplaces Type None
Fireplace No
Appliance Dishwasher, Gas Cooktop, Disposal, Microwave, Oven, Refrigerator, Range Hood, Tankless Water Heater, Some Gas Appliances, Built-In Oven
Laundry Inside, Stacked
Exterior
Exterior Feature Porch, Private Yard, Storage
Parking Features Detached Carport
Carport Spaces 2
Fence Full, Wood, Wrought Iron
Pool None
Community Features None, Curbs
Utilities Available Trash Collection Public, Water Available
View Y/N No
Water Access Desc Public
View None
Roof Type Composition,Shingle
Porch Covered, Porch
Building
Story 1
Entry Level One
Foundation Pillar/Post/Pier
Sewer Public Sewer
Water Public
Architectural Style Victorian
Level or Stories One
Additional Building Storage
Construction Status Resale
Schools
School District Victoria Isd
Others
Tax ID 64171
Acceptable Financing Cash, Conventional, FHA, VA Loan
Listing Terms Cash, Conventional, FHA, VA Loan

GET MORE INFORMATION

Associate Broker | Lic# 661141
ktownsend@jasonmitchellgroup.com
401 E Sonterra Blvd ste 375, San Antonio, TX, 78258, USA






