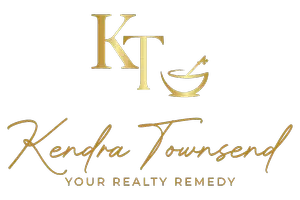
4 Beds
5 Baths
4,791 SqFt
4 Beds
5 Baths
4,791 SqFt
Key Details
Property Type Single Family Home
Sub Type Single Family Residence
Listing Status Active
Purchase Type For Sale
Square Footage 4,791 sqft
Price per Sqft $365
Subdivision The Escarpment Sub
MLS Listing ID 594992
Style Contemporary/Modern
Bedrooms 4
Full Baths 3
Half Baths 2
Construction Status Resale
HOA Fees $600/ann
HOA Y/N Yes
Year Built 2022
Lot Size 2.357 Acres
Acres 2.357
Property Sub-Type Single Family Residence
Property Description
Location
State TX
County Bell
Direction East
Interior
Interior Features Attic, Beamed Ceilings, Built-in Features, Ceiling Fan(s), Chandelier, Crown Molding, Cathedral Ceiling(s), Dining Area, Dry Bar, Separate/Formal Dining Room, Double Vanity, Game Room, Garden Tub/Roman Tub, High Ceilings, Home Office, Primary Downstairs, Living/Dining Room, Multiple Living Areas, MultipleDining Areas, Main Level Primary, Open Floorplan
Heating Central, Electric, Multiple Heating Units
Cooling Central Air, Electric, 3+ Units
Flooring Ceramic Tile, Vinyl
Fireplaces Number 2
Fireplaces Type Fireplace Screen, Gas, Gas Starter, Living Room, Outside, Propane
Fireplace Yes
Appliance Dishwasher, Electric Cooktop, Disposal, Gas Water Heater, Multiple Water Heaters, Oven, Plumbed For Ice Maker, Refrigerator, Some Commercial Grade, Tankless Water Heater, Vented Exhaust Fan, Some Electric Appliances, Some Gas Appliances, Built-In Oven, Cooktop, Microwave
Laundry Washer Hookup, Electric Dryer Hookup, Inside, Laundry in Utility Room, Main Level, Laundry Room, Stacked
Exterior
Exterior Feature Balcony, Covered Patio, Deck, Gas Grill, Lighting, Outdoor Grill, Outdoor Kitchen, Porch, Private Yard, Rain Gutters, Security Lighting, Propane Tank - Leased
Parking Features Attached, Door-Multi, Garage, Garage Door Opener, Garage Faces Side
Garage Spaces 2.0
Garage Description 2.0
Fence Other, See Remarks, Wrought Iron
Pool Gunite, In Ground, Outdoor Pool, Private, Pool Sweep, Pool/Spa Combo, Salt Water
Community Features None, Hunting
Utilities Available Electricity Available, High Speed Internet Available, Propane
Waterfront Description Water Access
View Y/N Yes
Water Access Desc Community/Coop
View Lake, Water, Pool
Roof Type Metal
Porch Balcony, Bar, Covered, Deck, Patio, Porch, Refrigerator
Private Pool Yes
Building
Faces East
Story 2
Entry Level Two
Foundation Slab
Sewer Not Connected (at lot), Public Sewer, Septic Tank
Water Community/Coop
Architectural Style Contemporary/Modern
Level or Stories Two
Construction Status Resale
Schools
Elementary Schools Chisholm Trail Elementary
Middle Schools South Belton Middle School
High Schools Belton High School
School District Belton Isd
Others
HOA Name The Esacrpment
Tax ID 148639
Security Features Prewired,Fire Alarm,Smoke Detector(s),Security Lights
Acceptable Financing Cash, Conventional, VA Loan
Listing Terms Cash, Conventional, VA Loan

GET MORE INFORMATION

Associate Broker | Lic# 661141
ktownsend@jasonmitchellgroup.com
401 E Sonterra Blvd ste 375, San Antonio, TX, 78258, USA






