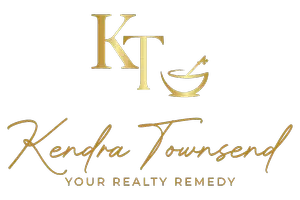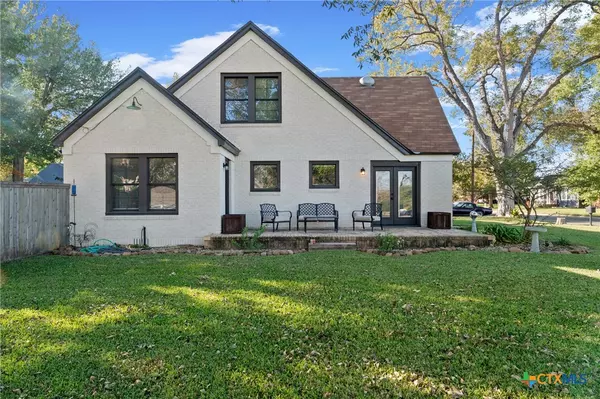
3 Beds
3 Baths
2,400 SqFt
3 Beds
3 Baths
2,400 SqFt
Key Details
Property Type Single Family Home
Sub Type Single Family Residence
Listing Status Active
Purchase Type For Sale
Square Footage 2,400 sqft
Price per Sqft $150
Subdivision Hearrell
MLS Listing ID 597829
Style Traditional
Bedrooms 3
Full Baths 2
Half Baths 1
Construction Status Resale
HOA Y/N No
Year Built 1933
Lot Size 0.340 Acres
Acres 0.3396
Property Sub-Type Single Family Residence
Property Description
Highlights Include:
• Distinctive architecture and classic curb appeal
• Bright, airy interiors with multiple living areas—ideal for entertaining or flexible use
• Convenient master retreat on the main floor for privacy and ease
• Custom kitchen with breakfast bar, perfect for morning coffee or hosting guests
• Private backyard oasis featuring a greenhouse and serene outdoor space
From the graceful lines of its exterior to the welcoming warmth inside, this home offers timeless elegance and endless charm. Whether you're seeking a peaceful retreat or a vibrant space to gather, this property delivers.
Don't miss your chance to own a piece of history with all the comforts of today.
Location
State TX
County Milam
Direction North
Interior
Interior Features Beamed Ceilings, Built-in Features, Ceiling Fan(s), Chandelier, Crown Molding, Dining Area, Separate/Formal Dining Room, Double Vanity, Entrance Foyer, Granite Counters, Game Room, High Ceilings, Home Office, Primary Downstairs, Multiple Living Areas, Main Level Primary, Open Floorplan, Storage, Smart Thermostat, Vanity, Natural Woodwork
Heating Central, Electric, Fireplace(s)
Cooling Central Air, 1 Unit
Flooring Tile, Vinyl, Wood
Fireplaces Number 1
Fireplaces Type Electric, Living Room
Fireplace Yes
Appliance Dishwasher, Electric Range, Oven, Water Heater, Some Electric Appliances, Cooktop, Range
Laundry Washer Hookup, Electric Dryer Hookup, Laundry in Utility Room, Main Level, Laundry Room
Exterior
Exterior Feature Covered Patio, Porch, Patio, Private Yard
Parking Features Detached, Garage Faces Front, Garage
Garage Spaces 1.0
Garage Description 1.0
Fence Back Yard, Wood
Pool None
Community Features Playground, Airport/Runway, Sport Court(s), Tennis Court(s), Trails/Paths, Curbs
Utilities Available Cable Available, Electricity Available, Fiber Optic Available, High Speed Internet Available, Phone Available, Trash Collection Public
View Y/N No
Water Access Desc Not Connected (at lot),Public
View None
Roof Type Composition,Shingle
Accessibility None
Porch Covered, Patio, Porch
Building
Faces North
Story 2
Entry Level Two
Foundation Pillar/Post/Pier
Sewer Not Connected (at lot), Public Sewer
Water Not Connected (at lot), Public
Architectural Style Traditional
Level or Stories Two
Additional Building Greenhouse
Construction Status Resale
Schools
Elementary Schools Ben Milam Elementary
Middle Schools Cameron Junior High School
High Schools Cameron High School
School District Cameron Isd
Others
Tax ID R14349 & R20516736
Security Features Smoke Detector(s)
Acceptable Financing Cash, Conventional, FHA, VA Loan
Listing Terms Cash, Conventional, FHA, VA Loan

GET MORE INFORMATION

Associate Broker | Lic# 661141
ktownsend@jasonmitchellgroup.com
401 E Sonterra Blvd ste 375, San Antonio, TX, 78258, USA






