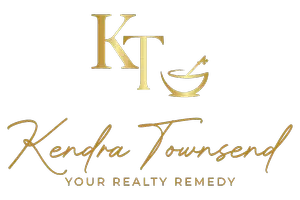
4 Beds
2 Baths
2,210 SqFt
4 Beds
2 Baths
2,210 SqFt
Key Details
Property Type Single Family Home
Sub Type Single Family Residence
Listing Status Active
Purchase Type For Sale
Square Footage 2,210 sqft
Price per Sqft $153
Subdivision Hubbard Branch Add Ph
MLS Listing ID 598515
Style Traditional
Bedrooms 4
Full Baths 2
Construction Status Resale
HOA Fees $240/ann
HOA Y/N Yes
Year Built 2022
Lot Size 7,379 Sqft
Acres 0.1694
Property Sub-Type Single Family Residence
Property Description
Outside, the backyard is a private retreat featuring a beautiful patio and a soothing hot tub, making it ideal for relaxing or hosting. The yard is framed with a wood privacy fence, offering seclusion and room for outdoor enjoyment. The covered patio extends your living outdoors, creating a seamless connection between inside and out. With its stylish interior, inviting outdoor space, and thoughtful details, 2636 Cedar Glen Drive is the kind of home that feels complete.
Location
State TX
County Bell
Interior
Interior Features All Bedrooms Down, Ceiling Fan(s), Crown Molding, Double Vanity, Entrance Foyer, Garden Tub/Roman Tub, High Ceilings, Primary Downstairs, Living/Dining Room, Main Level Primary, Open Floorplan, Pull Down Attic Stairs, Recessed Lighting, Separate Shower, Tub Shower, Walk-In Closet(s), Granite Counters, Kitchen Island, Kitchen/Family Room Combo, Kitchen/Dining Combo, Pantry
Heating Central, Electric
Cooling Central Air, Electric, 1 Unit
Flooring Carpet, Tile
Fireplaces Number 1
Fireplaces Type Living Room, Wood Burning
Fireplace Yes
Appliance Dishwasher, Electric Water Heater, Disposal, Gas Range, Microwave, Range Hood, Water Heater, Some Gas Appliances
Laundry Washer Hookup, Electric Dryer Hookup, Inside, Main Level, Laundry Room
Exterior
Exterior Feature Porch, Patio, Propane Tank - Leased
Parking Features Attached, Converted Garage, Door-Single, Garage, Garage Door Opener
Garage Spaces 2.0
Garage Description 2.0
Fence Back Yard, Gate, Privacy, Wood
Pool None
Community Features None
Utilities Available Cable Available, Electricity Available, Natural Gas Connected, High Speed Internet Available, Propane, Trash Collection Public, Underground Utilities
View Y/N No
Water Access Desc Public
View None
Roof Type Composition,Shingle
Porch Covered, Patio, Porch
Building
Story 1
Entry Level One
Foundation Slab
Sewer Public Sewer
Water Public
Architectural Style Traditional
Level or Stories One
Construction Status Resale
Schools
School District Belton Isd
Others
HOA Name Hubbard Branch
Tax ID 484335
Security Features Smoke Detector(s)
Acceptable Financing Cash, Conventional, FHA, VA Loan
Listing Terms Cash, Conventional, FHA, VA Loan

GET MORE INFORMATION

Associate Broker | Lic# 661141
ktownsend@jasonmitchellgroup.com
401 E Sonterra Blvd ste 375, San Antonio, TX, 78258, USA






