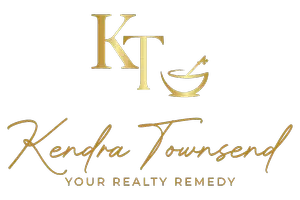$998,648
For more information regarding the value of a property, please contact us for a free consultation.
4 Beds
4 Baths
4,000 SqFt
SOLD DATE : 06/22/2021
Key Details
Property Type Single Family Home
Sub Type Single Family Residence
Listing Status Sold
Purchase Type For Sale
Square Footage 4,000 sqft
Price per Sqft $237
Subdivision Bell Meadows Ph 1
MLS Listing ID 420898
Sold Date 06/22/21
Style Traditional
Bedrooms 4
Full Baths 3
Half Baths 1
Construction Status Resale
HOA Y/N No
Year Built 2006
Lot Size 34.350 Acres
Acres 34.35
Property Sub-Type Single Family Residence
Property Description
Beautiful 34.350 acre home with an impressive shop located on high elevation with 30 mile views. The home has an approx 4,000 sq ft living area including 4 bedroom 3 and half bath. This home features two master suites, one upstairs master with expansive views and one downstairs master with a large master walk-in closet. The center island kitchen opens to a bright vaulted living area along with an office, large laundry room and mudroom. The home was updated in the last two years with many upgrades and addition of a spacious 2 car garage. The property also has an approx. 4,000 sq. ft. insulated shop in rear of home. The property consists of 34.350 acres with stock tank excellent pasture for horses or cattle fenced on all four sides.
Location
State TX
County Bell
Interior
Interior Features Ceiling Fan(s), Separate/Formal Dining Room, Double Vanity, Home Office, Jetted Tub, Multiple Dining Areas, Separate Shower, Walk-In Closet(s), Breakfast Bar, Kitchen/Dining Combo, Solid Surface Counters
Heating Central, Electric, Multiple Heating Units
Cooling Central Air, Electric, 2 Units
Flooring Carpet, Ceramic Tile, Laminate
Fireplaces Number 1
Fireplaces Type Living Room, Masonry, Wood Burning
Fireplace Yes
Appliance Dishwasher, Disposal, Microwave, Vented Exhaust Fan, Cooktop
Laundry Washer Hookup, Electric Dryer Hookup, Laundry in Utility Room, Main Level, Laundry Room
Exterior
Exterior Feature Porch
Garage Spaces 2.0
Garage Description 2.0
Fence Barbed Wire, Wrought Iron
Pool None
Community Features None
Utilities Available Above Ground Utilities, Electricity Available
Waterfront Description Water Access
View Y/N Yes
Water Access Desc Community/Coop
View Pond
Roof Type Metal
Porch Covered, Porch
Building
Story 2
Entry Level Two
Foundation Slab
Sewer Not Connected (at lot), Public Sewer
Water Community/Coop
Architectural Style Traditional
Level or Stories Two
Additional Building Gazebo, Workshop
Construction Status Resale
Schools
School District Holland Isd
Others
Tax ID 316266
Security Features Fire Alarm,Smoke Detector(s)
Acceptable Financing Cash, Conventional
Listing Terms Cash, Conventional
Financing Conventional
Read Less Info
Want to know what your home might be worth? Contact us for a FREE valuation!

Our team is ready to help you sell your home for the highest possible price ASAP

Bought with Kathy Armstrong • Keller Williams Realty C. P.
GET MORE INFORMATION
Associate Broker | Lic# 661141
ktownsend@jasonmitchellgroup.com
401 E Sonterra Blvd ste 375, San Antonio, TX, 78258, USA






