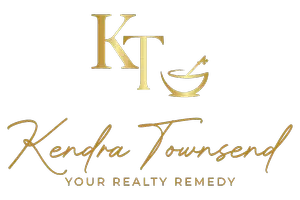$305,000
For more information regarding the value of a property, please contact us for a free consultation.
3 Beds
2 Baths
1,482 SqFt
SOLD DATE : 07/21/2023
Key Details
Property Type Single Family Home
Sub Type Single Family Residence
Listing Status Sold
Purchase Type For Sale
Square Footage 1,482 sqft
Price per Sqft $201
Subdivision Wohleb Womble
MLS Listing ID 510804
Sold Date 07/21/23
Style Traditional
Bedrooms 3
Full Baths 2
Construction Status Resale
HOA Y/N No
Year Built 1965
Lot Size 0.285 Acres
Acres 0.285
Property Sub-Type Single Family Residence
Property Description
BRAND NEW updates in a mid-century traditional located in a quiet established neighborhood in the heart of Belton. You'll love the interior changes...and it's move-in ready! New luxury vinyl plank flooring (waterproof) throughout, custom wood cabinets / appliances in kitchen, updated master bath with barn door, new hall bathroom, fresh paint and updated lighting. Attached 2 car garage, with covered parking in driveway, too. HVAC has been serviced, 18" of insulation has been installed, and new electrical fixtures are just some of the items the seller has paid attention to in this lovely home. Enjoy living here in this fabulous neighborhood near UMHB, Leon Heights Elementary, Heritage Park, Downtown Belton, and the quick drive to Lake Belton. Back yard has a large patio, and a workshop/storage with electricity as an additional bonus.
Location
State TX
County Bell
Interior
Interior Features All Bedrooms Down, Ceiling Fan(s), Entrance Foyer, Living/Dining Room, Multiple Closets, Open Floorplan, Other, Split Bedrooms, See Remarks, Tub Shower, Vanity, Walk-In Closet(s), Granite Counters, Kitchen/Dining Combo
Heating Central, Electric
Cooling Central Air, Electric, 1 Unit
Flooring Vinyl
Fireplaces Type None
Fireplace No
Appliance Dishwasher, Electric Range, Electric Water Heater, Some Electric Appliances, Microwave, Range
Laundry Washer Hookup, Electric Dryer Hookup, Main Level, Laundry Room
Exterior
Exterior Feature Patio, Private Yard
Parking Features Attached, Detached Carport, Garage Faces Front, Garage
Garage Spaces 2.0
Carport Spaces 2
Garage Description 2.0
Fence Back Yard, Privacy, Wood
Pool None
Community Features None
View Y/N No
Water Access Desc Not Connected (at lot),Public
View None
Roof Type Composition,Shingle
Porch Patio
Building
Story 1
Entry Level One
Foundation Slab
Sewer Not Connected (at lot), Public Sewer
Water Not Connected (at lot), Public
Architectural Style Traditional
Level or Stories One
Additional Building Workshop
Construction Status Resale
Schools
Elementary Schools Leon Heights Elementary
Middle Schools Belton Middle School
High Schools Belton High School
School District Belton Isd
Others
Tax ID 48020
Security Features Security System Leased
Acceptable Financing Cash, Conventional, Texas Vet, VA Loan
Listing Terms Cash, Conventional, Texas Vet, VA Loan
Financing VA
Read Less Info
Want to know what your home might be worth? Contact us for a FREE valuation!

Our team is ready to help you sell your home for the highest possible price ASAP

Bought with Kris Dolezel • Fathom Realty- The Foxx Real Estate Group
GET MORE INFORMATION
Associate Broker | Lic# 661141
ktownsend@jasonmitchellgroup.com
401 E Sonterra Blvd ste 375, San Antonio, TX, 78258, USA






