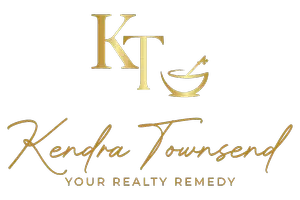$290,000
For more information regarding the value of a property, please contact us for a free consultation.
3 Beds
3 Baths
2,152 SqFt
SOLD DATE : 04/05/2024
Key Details
Property Type Single Family Home
Sub Type Single Residential
Listing Status Sold
Purchase Type For Sale
Square Footage 2,152 sqft
Price per Sqft $130
Subdivision Sierra Springs
MLS Listing ID 1745476
Sold Date 04/05/24
Style Two Story,Traditional
Bedrooms 3
Full Baths 2
Half Baths 1
Construction Status Pre-Owned
HOA Fees $19/qua
HOA Y/N Yes
Year Built 2003
Annual Tax Amount $7,051
Tax Year 2022
Lot Size 5,401 Sqft
Property Sub-Type Single Residential
Property Description
Welcome to your dream home in NISD! This 3-bed, 2.5-bath haven is nestled among mature trees, creating a shaded retreat from the Texas sun. Landscaped to withstand both heat and rain, the covered patio is perfect for outdoor relaxation and the solar panels help save you money. Backing up to a green belt, this home provides extra privacy. Step inside to discover a bright, airy ambiance with wood laminate floors and a spacious, open, bright white kitchen. Ample cabinetry and counter space make cooking a joy. The downstairs office adds flexibility for remote work or extra space. Upstairs, you'll find 3 bedrooms and a relaxing loft area. The large primary bedroom boasts a private bathroom with a separate tub and shower - perfect for those who cherish their baths. With a newer AC (less than 3 years old) and water heater (2 years old), this gem offers not just comfort but peace of mind. Your ideal home awaits!
Location
State TX
County Bexar
Area 0200
Rooms
Master Bathroom 2nd Level 9X8 Tub/Shower Separate, Double Vanity, Tub has Whirlpool
Master Bedroom 2nd Level 18X13 Upstairs, Walk-In Closet, Ceiling Fan, Full Bath
Bedroom 2 2nd Level 13X11
Bedroom 3 2nd Level 13X12
Living Room Main Level 19X16
Kitchen Main Level 14X11
Study/Office Room Main Level 13X11
Interior
Heating Central
Cooling One Central
Flooring Carpeting, Ceramic Tile, Laminate
Heat Source Electric
Exterior
Exterior Feature Patio Slab, Covered Patio, Privacy Fence, Mature Trees
Parking Features Two Car Garage
Pool None
Amenities Available Pool, Clubhouse
Roof Type Composition
Private Pool N
Building
Lot Description On Greenbelt, Level
Foundation Slab
Sewer Sewer System
Water Water System
Construction Status Pre-Owned
Schools
Elementary Schools Bob Lewis Elementary
Middle Schools Robert Vale
High Schools Stevens
School District Northside
Others
Acceptable Financing Conventional, FHA, VA, Cash
Listing Terms Conventional, FHA, VA, Cash
Read Less Info
Want to know what your home might be worth? Contact us for a FREE valuation!

Our team is ready to help you sell your home for the highest possible price ASAP

GET MORE INFORMATION

Associate Broker | Lic# 661141
ktownsend@jasonmitchellgroup.com
401 E Sonterra Blvd ste 375, San Antonio, TX, 78258, USA






