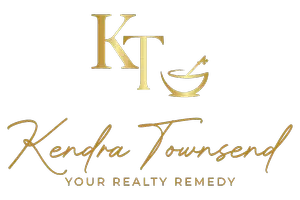$374,999
For more information regarding the value of a property, please contact us for a free consultation.
3 Beds
3 Baths
1,794 SqFt
SOLD DATE : 04/16/2025
Key Details
Property Type Single Family Home
Sub Type Single Residential
Listing Status Sold
Purchase Type For Sale
Square Footage 1,794 sqft
Price per Sqft $204
Subdivision Castle Hills Forest
MLS Listing ID 1849033
Sold Date 04/16/25
Style Two Story
Bedrooms 3
Full Baths 2
Half Baths 1
Construction Status Pre-Owned
Year Built 1986
Annual Tax Amount $7,409
Tax Year 2024
Lot Size 4,181 Sqft
Property Sub-Type Single Residential
Property Description
**Charming Cottage Home in Desirable Castle Hills Forest** Nestled in the sought-after Castle Hills Forest community, this delightful 3-bedroom, 2.5-bathroom cottage-like home epitomizes charm and modern living. With 1,794 square feet of thoughtfully updated space, this home perfectly balances comfort and style in a prime location. As you step into the cozy living room, you'll be captivated by its high ceilings and carefully chosen designer accents, from elegant lighting fixtures to the striking fireplace wall. The updated kitchen is a modern masterpiece, focusing on both function and efficiency, coupled with a clean and crisp aesthetic that inspires culinary creativity. Venture upstairs to find the private quarters, including the stunning primary suite. This tranquil retreat features a dedicated accent wall and a streamlined, spa-like bathroom. Two separate walk-in closets provide optimal storage solutions for everyone's needs. The two additional guest bedrooms are generously sized and share a remodeled bathroom that offers contemporary finishes and fixtures. This picturesque home is a true asset for anyone from students to professionals in their prime, thanks to its ideal location-one of the best in the city. The voluntary HOA adds a layer of community without additional obligations, making life even more enjoyable. Both front and backyards are conveniently low-maintenance yet present endless potential for personalized gardening projects and enhancing curb appeal. Whether you seek a peaceful sanctuary, a comfortable family home, or an impressive residence to entertain and recount cherished memories with friends, this charming home delivers on all fronts. Don't miss your chance to own a piece of Castle Hills Forest living-schedule your private viewing today and experience comfort, style, and convenience in this enchanting home.
Location
State TX
County Bexar
Area 0600
Rooms
Master Bathroom 2nd Level 8X9 Shower Only, Double Vanity
Master Bedroom 2nd Level 16X12 Upstairs, Walk-In Closet, Multi-Closets, Full Bath
Bedroom 2 2nd Level 12X11
Bedroom 3 2nd Level 10X11
Living Room Main Level 16X14
Dining Room Main Level 11X12
Kitchen Main Level 13X10
Interior
Heating Central
Cooling One Central
Flooring Carpeting, Vinyl
Heat Source Electric
Exterior
Parking Features Two Car Garage
Pool None
Amenities Available Pool, Tennis, Park/Playground
Roof Type Composition
Private Pool N
Building
Foundation Slab
Sewer Sewer System
Water Water System
Construction Status Pre-Owned
Schools
Elementary Schools Oak Meadow
Middle Schools Jackson
High Schools Churchill
School District North East I.S.D
Others
Acceptable Financing Conventional, FHA, VA, 1st Seller Carry, Cash
Listing Terms Conventional, FHA, VA, 1st Seller Carry, Cash
Read Less Info
Want to know what your home might be worth? Contact us for a FREE valuation!

Our team is ready to help you sell your home for the highest possible price ASAP
GET MORE INFORMATION
Associate Broker | Lic# 661141
ktownsend@jasonmitchellgroup.com
401 E Sonterra Blvd ste 375, San Antonio, TX, 78258, USA






