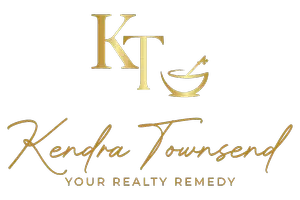$600,000
For more information regarding the value of a property, please contact us for a free consultation.
4 Beds
3 Baths
2,128 SqFt
SOLD DATE : 06/27/2025
Key Details
Property Type Single Family Home
Sub Type Single Residential
Listing Status Sold
Purchase Type For Sale
Square Footage 2,128 sqft
Price per Sqft $256
Subdivision Bear Springs Ranch
MLS Listing ID 1861624
Sold Date 06/27/25
Style One Story,Ranch,Traditional,Texas Hill Country
Bedrooms 4
Full Baths 2
Half Baths 1
Construction Status Pre-Owned
Year Built 2005
Annual Tax Amount $9,095
Tax Year 2024
Lot Size 5.050 Acres
Property Sub-Type Single Residential
Property Description
This beautiful home at 235 County Road 2720 in Mico, TX, features 4 bedrooms and 2 1/2 bathrooms, situated on 5.05 acres of land. Recent upgrades to the home include: Quartz Kitchen Counter Tops, Updated Restrooms with Walk In Showers, a Lifetime Metal Roof, & a Water Softener. The property includes a spacious interior with plenty of room for entertaining inside and outside. The backyard boasts a large covered patio, a fenced-in dog area, along with a workshop equipped with electricity and storage shelves. Also, enjoy the benefits of unlimited free water with the well on-site. The paved asphalt driveway leads to a two-car garage with an epoxy floor, and a huge car port for additional parking. This cozy charming country home is ready for a family to make it their own. The large backyard is perfect for outdoor activities, gardening, or simply relaxing while enjoying the peaceful countryside. Whether you're hosting family gatherings or enjoying quiet moments, this home offers the perfect blend of comfort, style, and country living. Ready for you to move in and start your next chapter!
Location
State TX
County Medina
Area 3000
Rooms
Master Bathroom Main Level 15X11 Shower Only, Double Vanity
Master Bedroom Main Level 15X17 Walk-In Closet, Multi-Closets, Ceiling Fan, Other
Bedroom 2 Main Level 17X16
Bedroom 3 Main Level 17X13
Bedroom 4 Main Level 11X11
Living Room Main Level 16X17
Dining Room Main Level 12X13
Kitchen Main Level 13X15
Interior
Heating Central
Cooling One Central
Flooring Ceramic Tile, Wood
Heat Source Electric
Exterior
Exterior Feature Patio Slab, Covered Patio, Storage Building/Shed, Mature Trees, Workshop
Parking Features Two Car Garage
Pool None
Amenities Available Jogging Trails, Bike Trails
Roof Type Metal
Private Pool N
Building
Lot Description 5 - 14 Acres, Level
Foundation Slab
Sewer Septic
Water Private Well
Construction Status Pre-Owned
Schools
Elementary Schools Potranco
Middle Schools Loma Alta
High Schools Medina Valley
School District Medina Valley I.S.D.
Others
Acceptable Financing Conventional, FHA, VA, Cash
Listing Terms Conventional, FHA, VA, Cash
Read Less Info
Want to know what your home might be worth? Contact us for a FREE valuation!

Our team is ready to help you sell your home for the highest possible price ASAP
GET MORE INFORMATION
Associate Broker | Lic# 661141
ktownsend@jasonmitchellgroup.com
401 E Sonterra Blvd ste 375, San Antonio, TX, 78258, USA






