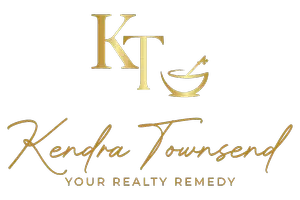$680,000
For more information regarding the value of a property, please contact us for a free consultation.
4 Beds
4 Baths
2,910 SqFt
SOLD DATE : 09/25/2025
Key Details
Property Type Single Family Home
Sub Type Single Residential
Listing Status Sold
Purchase Type For Sale
Square Footage 2,910 sqft
Price per Sqft $229
Subdivision Timberwood Park
MLS Listing ID 1874427
Sold Date 09/25/25
Style One Story
Bedrooms 4
Full Baths 3
Half Baths 1
Construction Status Pre-Owned
HOA Fees $32/ann
HOA Y/N Yes
Year Built 2015
Annual Tax Amount $13,497
Tax Year 2024
Lot Size 0.533 Acres
Property Sub-Type Single Residential
Property Description
Step into this impressive Timberwood Park one-story home on corner lot with a 3-car garage featuring pristine curb appeal & beautifully maintained interior! NEW ROOF JUNE 2025! Enjoy the soaring coffered ceilings, extra tall doors throughout, wood floors, dramatic stone fireplace, large windows, & abundance of natural light! Level & no steps down! Gourmet kitchen w/ a brand NEW stove top, 2 ovens, oversized island, and generous cabinetry with under-cabinet lighting! Dedicated office w/ glass french doors! Luxurious primary suite with a spa-like atmosphere! A separate guest suite! Plenty of closets & generous pantry spaces throughout! Spacious utility room w/ sink & space for extra frig or freezer! Outside, unwind on the covered patio overlooking a wide, open backyard-perfect for relaxing & ample room for a pool! Pad space for RV or boat w/ separate gate entry! Convenient to Pieper High School! Easy access to Blanco Rd! Timberwood Park offers a wealth of amenities, including private 30acre park with 7acre stocked fishing lake, swimming pool, clubhouse, fitness center, sports courts, par3 golf course & extensive walking/jogging trails! Simply a beautiful home in a prime location!
Location
State TX
County Bexar
Area 1803
Rooms
Master Bathroom Main Level 16X13 Tub/Shower Separate, Double Vanity, Garden Tub
Master Bedroom Main Level 24X16 Split, Outside Access, Walk-In Closet, Multi-Closets, Ceiling Fan, Full Bath
Bedroom 2 Main Level 12X12
Bedroom 3 Main Level 13X12
Bedroom 4 Main Level 13X13
Living Room Main Level 21X20
Dining Room Main Level 14X12
Kitchen Main Level 17X12
Study/Office Room Main Level 14X12
Interior
Heating Central, Heat Pump
Cooling Two Central, Heat Pump
Flooring Carpeting, Ceramic Tile, Wood
Fireplaces Number 1
Heat Source Electric
Exterior
Exterior Feature Patio Slab, Covered Patio, Sprinkler System, Double Pane Windows
Parking Features Three Car Garage, Attached, Side Entry
Pool None
Amenities Available Pool, Tennis, Clubhouse, Park/Playground, Jogging Trails, Sports Court
Roof Type Composition
Private Pool N
Building
Lot Description Corner
Faces South
Foundation Slab
Sewer Aerobic Septic
Water Water System
Construction Status Pre-Owned
Schools
Elementary Schools Timberwood Park
Middle Schools Pieper Ranch
High Schools Pieper
School District Comal
Others
Acceptable Financing Conventional, FHA, VA, Cash
Listing Terms Conventional, FHA, VA, Cash
Read Less Info
Want to know what your home might be worth? Contact us for a FREE valuation!

Our team is ready to help you sell your home for the highest possible price ASAP

GET MORE INFORMATION

Associate Broker | Lic# 661141
ktownsend@jasonmitchellgroup.com
401 E Sonterra Blvd ste 375, San Antonio, TX, 78258, USA






